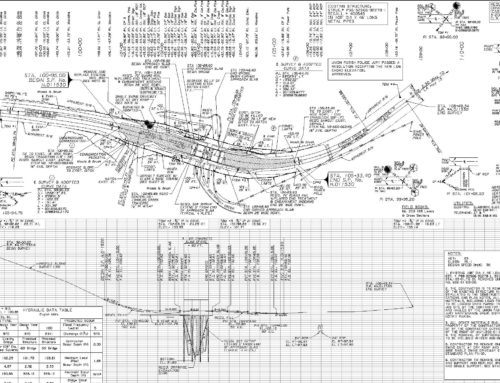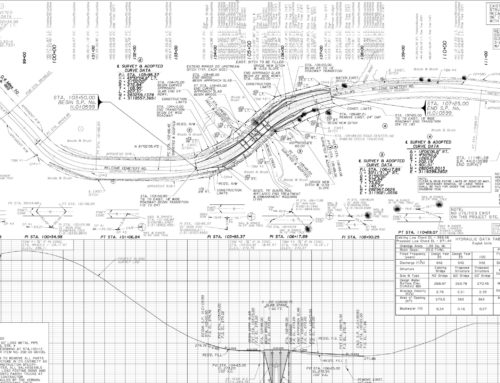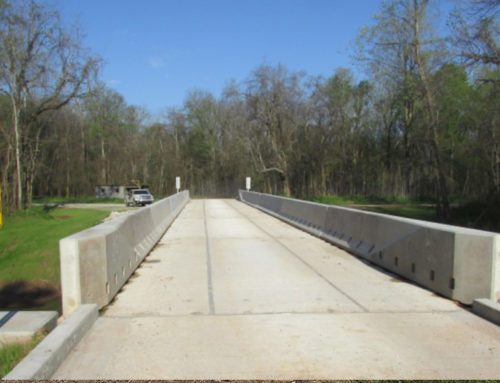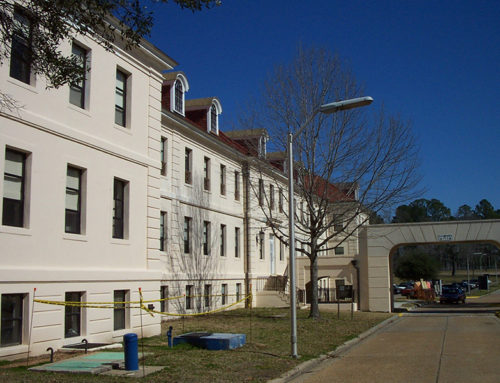Project Description
Ballard CLC was the Site Civil Engineer of Record under the Ross Group/Mead Hunt D-B Team. This D-B project consists of a 24,200 SF Two-Company Central Fire Station to replace the existing 50-year old facility that is no longer viable. The design includes access drives to and from the Fire Apparatus Bay, along with parking on-site for 66 vehicles for fire fighters, staff, and visitors. Civil design incorporated the use of UFC 3-201-01 (civil engineering), ATFP UFC 4-010-01 with change date 1 October 2013, and UFC 1-200-02 High Performance Sustainable Building Requirements into a 6.5 acre site which presented challenges with Fire Trucks entering and exiting the site at a very heavy traffic intersection on Fort Polk. Additionally, the facility location slopes over 30 feet in elevation across from east to west on the site. The design will be certified as LEED Silver including credits for Site Selection, Heat Island –Non Roof featuring pavement with a low solar reflective index (SRI) value, Alternative Transportation with parking for low emitting and fuel efficient vehicles, Storm Water Design Quantity Control and Storm Water Quality Control with the use of bio-swale retention.





