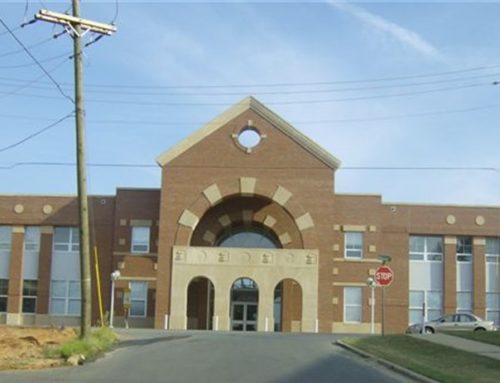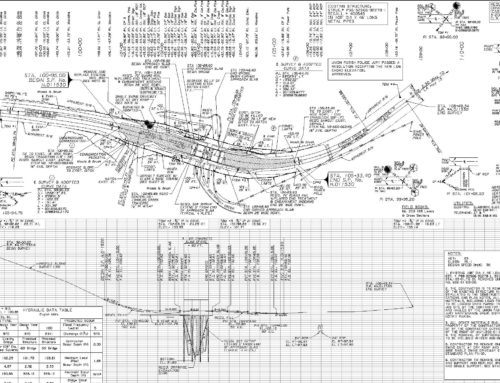Project Description
This project includes the renovation of a 32,000 sq. ft. existing hangar (1940’s era) and the addition of approximately 24,000 sq. ft. to the structure. Fire protection included high volume deluge system. The new/renovated hangar also serves as a maintenance facility for military aircraft based at Esler Airfield. Repair shops including bridge crane, transmission shop, rotor repair, engine inspection/repair, pneudraulics, special systems, paint, avionics, repair parts inventory, arms vault, administrative, training space, and break areas.
Additionally a new operations building of approximately 16,000 sq. ft. houses flight operations and planning, base commander’s office, instructor pilots offices, classroom, library, briefing room, ALSE maintenance and storage as well as other administrative functions and spaces.
Sitework for the project includes controlled access; new fuel point; parking for 220 POV; concrete parking pads for fourteen (14 UH-60) helicopters; new TOW and taxiway; grading, drainage, site & off-site utilities; Ground Storage for fire protection; oil/water separator; asbestos and lead paint remediation; updated FAA Airport Improvement Plan.
All designed improvements are responsive to the new Federal Anti-Terrorism and Force Protection (A.T.F.P.) guidelines. Ballard CLC, Inc. was the Lead Design Consultant for entire project.







