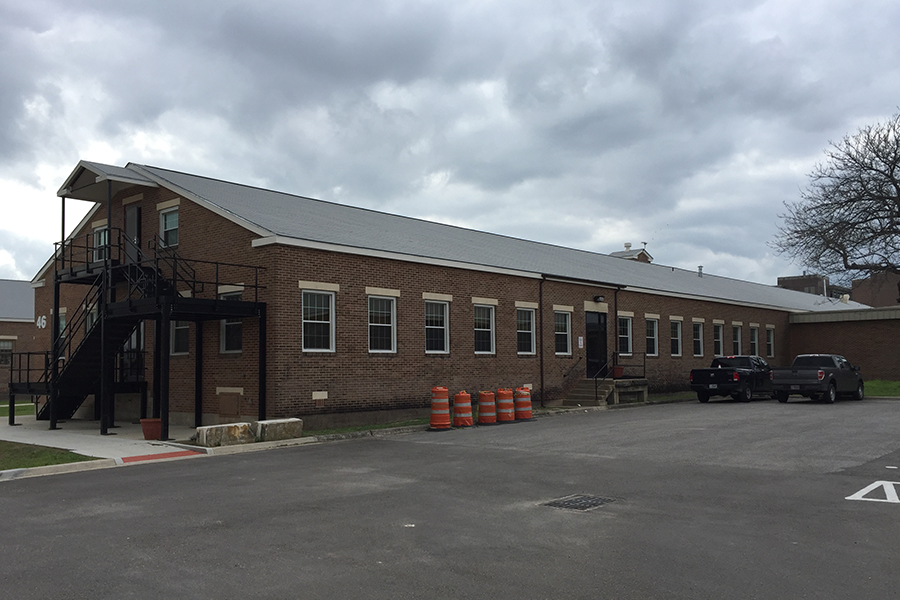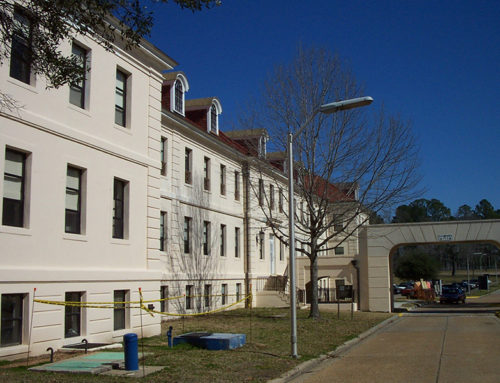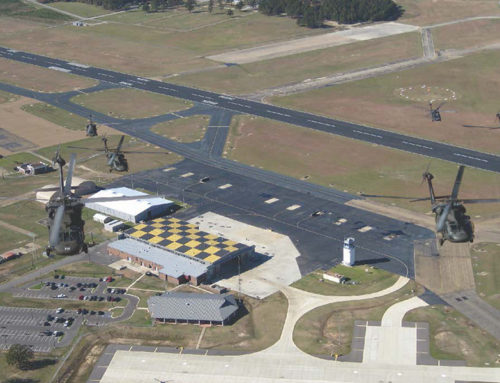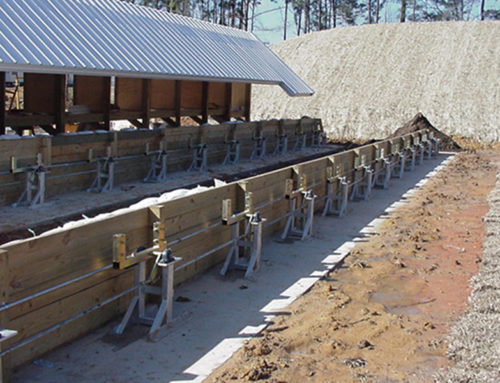Project Description
Ballard CLC provided structural inspections and analysis for 7 warehouse buildings on the Temple VAMC Campus, (Buildings 44E&W, 45E&W, 46W and 47E&W). Each of these buildings were storage warehouses which were designed to convert into administrative office space for the Olin Teague VA Medical Center. The scope of work also included a structural design for the addition of an elevator and stairs in each existing two-story timber post and beam frame warehouses. These warehouse buildings were constructed during World War II era and were all approximately 21,000 SF each. The overall assessment found the structural integrity of the buildings to be in good condition with only minor cosmetic repairs needed to accommodate the new administrative floor plans.
- The elevator shaft was designed with walls on all four sides made up with reinforced concrete masonry units (CMU) with exterior brick veneer walls to match the existing building Due to poor soils, a deep foundation was designed with reinforced concrete footings to support the CMU walls and elevator complete with a shaft hoist.
- A second floor dormer was also added. Existing floor joists were reinforced to support the added loads of the roof dormer with wood framed rafters complete with ridge beam.
- Interior stairs were designed as steel framed stairs with concrete filled tread pans and intermediate landing.
- New exterior concrete stairs were designed with a new concrete handicap ramp to allow accessibility.






