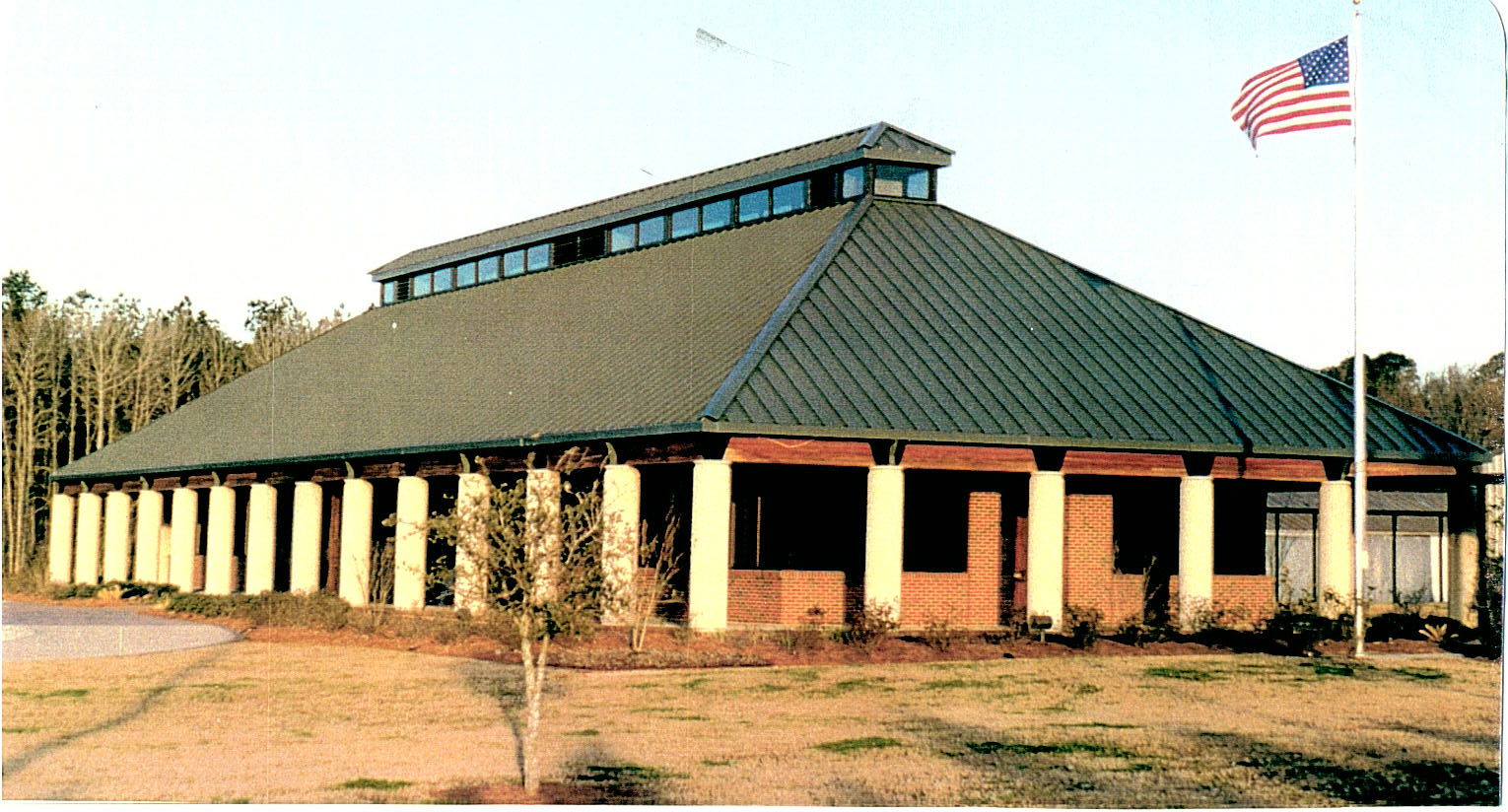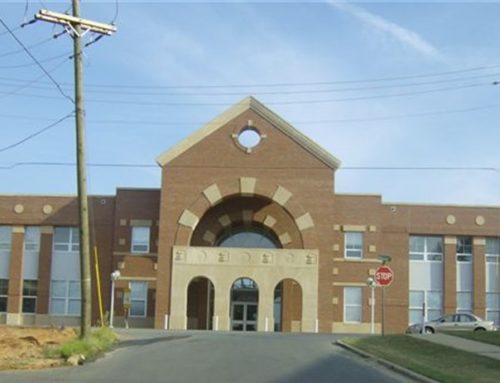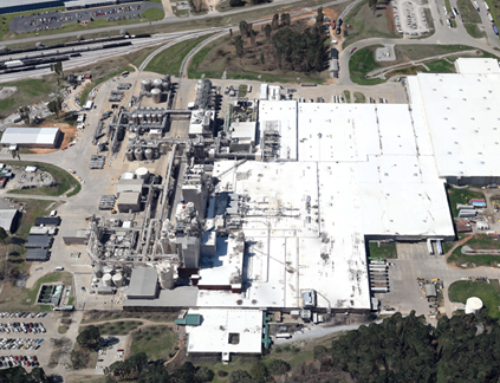Project Description
This 60-acre planned industrial site consisted of the corporate office, production, and warehouse complex for the Southern Division of a national wood products manufacturing company. Ballard provided master planning, design and construction management for the project which included a 5,100 sq. ft corporate office building and a 43,500 sq. ft. production facility and warehouse, interface with the existing production, and future expansion of production and warehouse capacity. Features included rail car offload spur, loading docks for both truck and rail transport, covered raw products tank farm, 4 hr rated interior fire walls for the production building meeting explosion proof design requirements. The executive offices included conference / administrative areas, an exterior colonnade, “clear wood” theme for interior walls and clerestory. The production facility housed production, packaging, shipping, storage, administrative, and personnel support areas including locker rooms, 14’ x 12′ doors, and electronic security systems; managed inventory and handling system. The warehouse design included an OSHA approved HVAC system designed to handle exhaust emissions. Site improvements included parking, fencing and security gates with keyed access and cameras, outside lighting, landscaping, and utility services and a federally funded access road.





