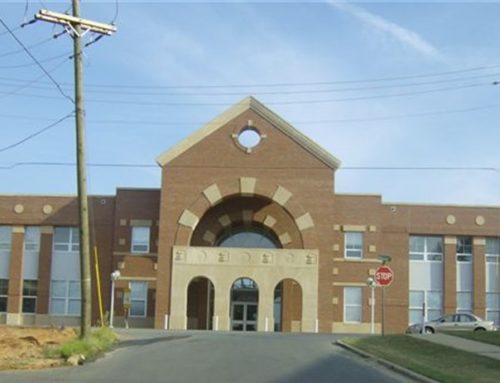Project Description
Ballard CLC, Inc. provided professional services from the mid 1980’s to present that included over 200 projects involving $50M+ in various improvements throughout the 100 acre urban site. These projects have included new storage, parking and various renovations. Architecture, Civil, Electrical, Environmental, Industrial, Mechanical, and Structural Engineering; Landscape Architecture; and Land Surveying expertise has been provided along with technical services in the fields of CADD technology, construction monitoring, structural steel detailing and model construction. A brief summary follows:
Projects include:
¨ Miscellaneous upgrades and additions to storage areas; demolition plans, renovations of processing areas; preliminary plans for space additions; structural additions and parking improvements.
¨ Master Planning & Building Design for Motor Control Center and Guard House/Visitor Entrance Buildings; renovations to the Perfume, Training, and MSG Buildings and the MSG Laboratory in the Tower Building; a testing lab; analysis of fire escapes, and Conference Room renovations.
¨ Structural Engineering work involved a multitude of improvements throughout the plant including bridge and monorail cranes, walkways, ladders, supports, reinforcing, cooling tower, platforms and an 80 ft high stair tower.
¨ Civil Engineering work included site and building surveys, and a truck entrance road, guard shack, and loading facility at the north end of the site. Other projects included renovation of the wastewater collection/pumping system and an analysis of the expansion of highway US 165 in front of the plant.





