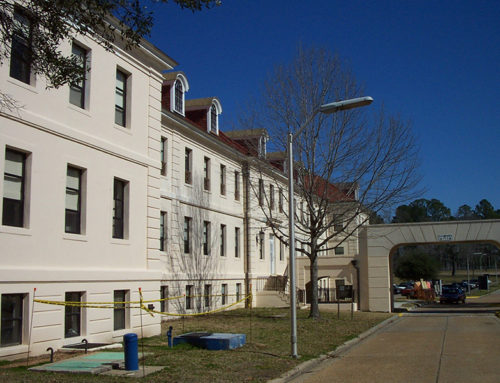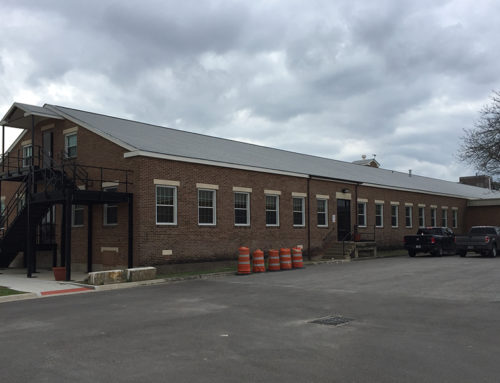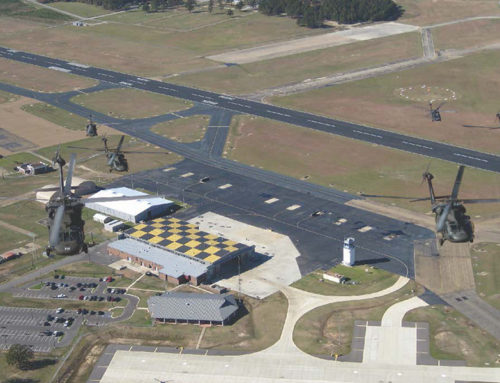Project Description
Ballard CLC served as the Designer of Record for this SRM project. The project included renovation to the Kitchen, Ceremonial Room and facade along with roof repairs. The renovations included a complete rehab in accordance with UFC 1-200-01 General Building Requirements which includes the latest editions of the International Building Code, Architectural Barriers Act, and NFPA Life Safety Code and Architectural Barriers Act. All required work was accomplished in accordance with the Barksdale AFB Design Compatibility Guidelines (DCG).
The renovations to the Ceremonial Room included removal of hollow metal doors and installation of tinted insulated glass transom and tinted tempered glass entry-way doors with applied 2BW logo, along with an interior entrance protective blast-wall located in the lobby between the Ceremonial Room and exterior doors. The blast catch-wall was structurally designed to ATFP criteria.
The renovations to the Kitchen included upgrades to the systems and finishes. Finishes, including doors and windows, were replaced as a part of this project. MEP systems were upgraded to meet code requirements and handle the requirements of new equipment to be installed after construction. This included replacing electrical transformer, panels, outlets and circuits, building automation system (BAS), air handling units and chiller piping. It included a survey of underground drain lines to document condition of existing sanitary sewer drain lines. Blocked or damaged drain lines were removed by saw-cutting the slab, removing and replacing all compromised drain lines. The existing grease trap was cleaned and serviced before placing it back in service. New domestic water lines were installed. All restrooms were remodeled to become ADA compliant with new plumbing fixtures and floor drains to accommodate the new fixture layout. The existing fire sprinkler heads were replaced and relocated as necessary and system tested while the existing fire alarm system was removed and replaced in areas of work and then tested to be operationally certified.
The roof was inspected and the leaks repaired as specified in the plans. The façade was upgraded to improve aesthetic appearance and match other base improvements. Final Project Cost: $2.5M
A-E Fees: Ballard: $151K | 100% complete






