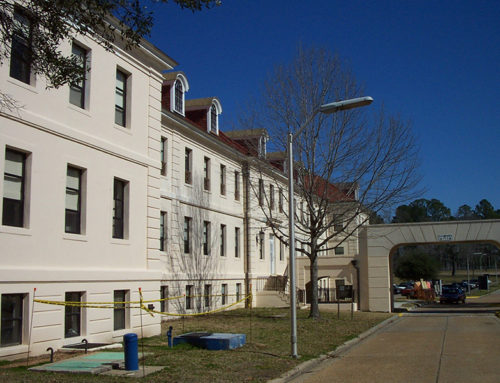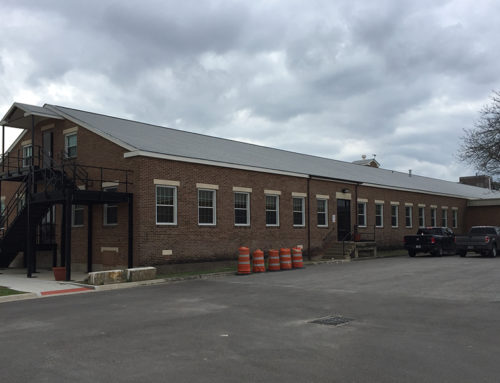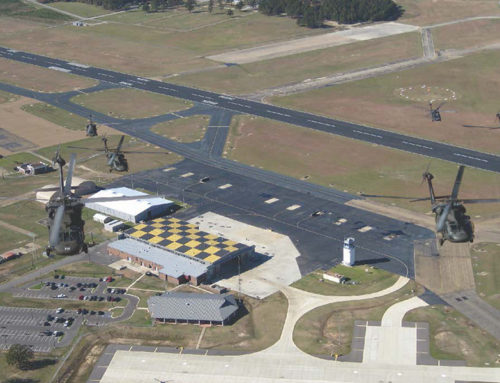Project Description
Ballard CLC provided a structural inspection, analysis and repair recommendations for Building 202 (26,473 square foot single story canteen building) at the Waco VAMC which had an elevated floor slab and crawl space piping. The facility includes a kitchen, canteen, and small dining area. The structural scope of work for this project involved the inspection and evaluation of the existing floor structure in the piping crawl space, including the foundation, primary and secondary structural members, structural floor metal pan, and slab. The evaluation was to verify the structural integrity of all members due to leaking hydronic piping and determine necessary structural repairs to meet current design load criteria prior to renovating the interior spaces.
The existing floor system consisted of concrete caissons supporting structural steel beams. Open web floor joist are the secondary structural members supporting a metal decking with a reinforced concrete slab. An initial inspection uncovered evidence of rusting and pitting on several structural system components due to hydronic pipe leaks. Further inspections and evaluations were made to determine the extent of the damage to the floor structural systems, required remediation and necessary repairs to the affected members. This investigation determined the area with significant pitting and corrosion, located in three separate areas together totaling 3,010 square feet.
Blasting of all steel located in the crawl space area was recommended, including structural beams, bar joist, and steel deck. All steel was then inspected and measured to determine the percentage loss of steel. Structural calculations were made based on sizes of members and current code standards. Steel with a loss of greater than 10 percent required stiffening repairs to “W” shape members and replacement of bar joists. All steel was then coated with a zinc-rich high-performance epoxy coating with an opening design in the slab for accessing the crawl space with materials and equipment to facilitate work.
The scope of work also included design support for new kitchen equipment, to include stove exhaust and dish washer ventilation hoods and HVAC mechanical equipment supported by the roof structure.








